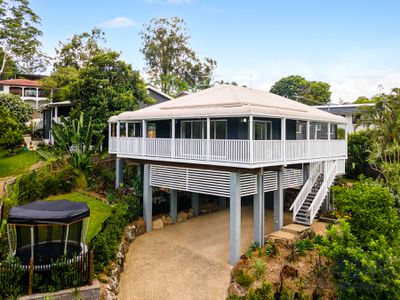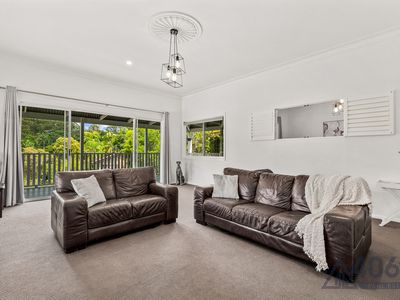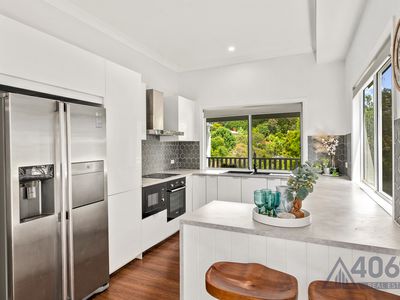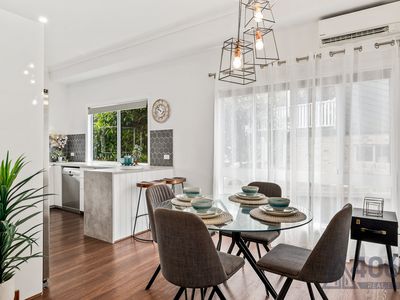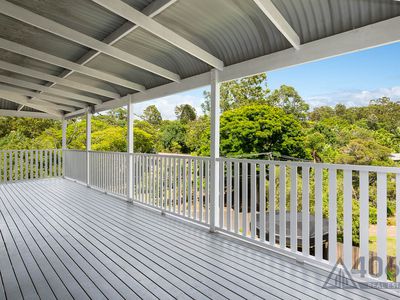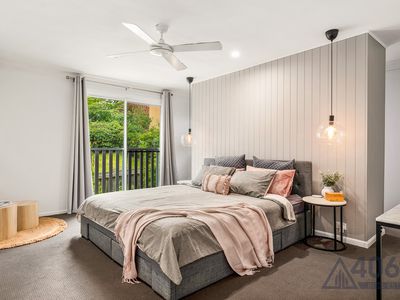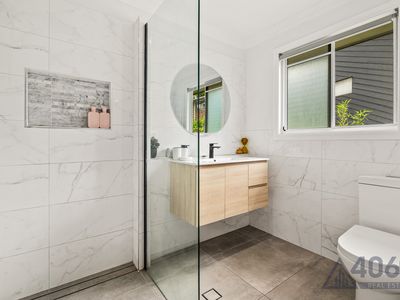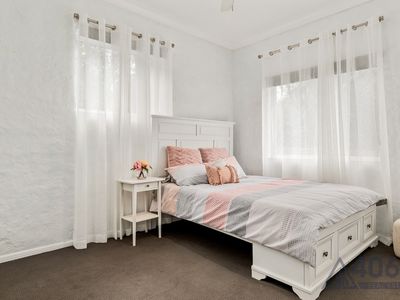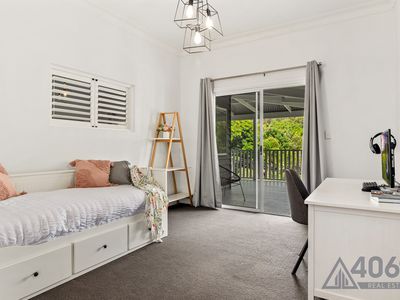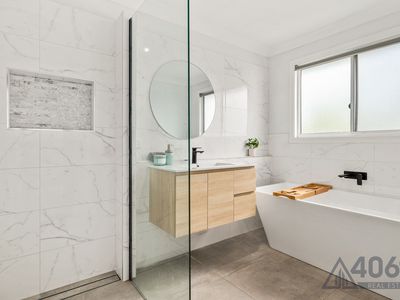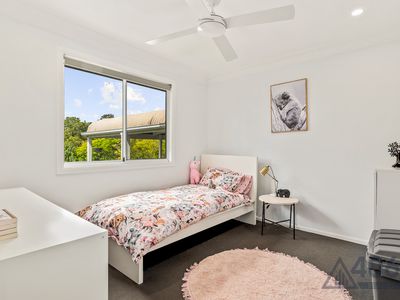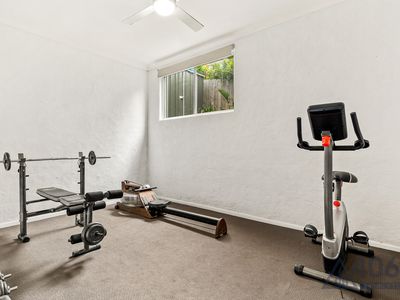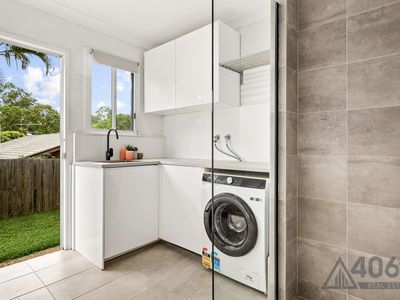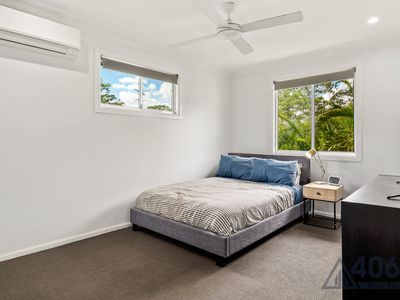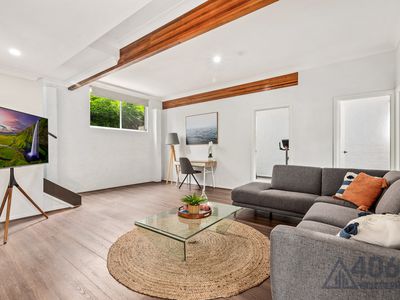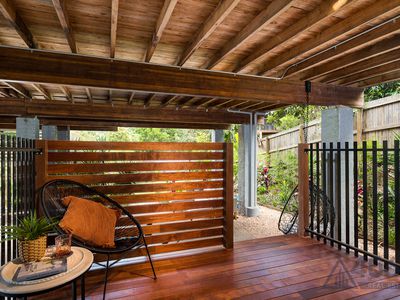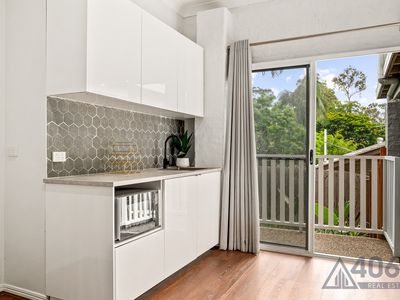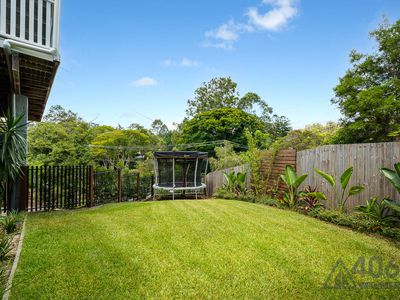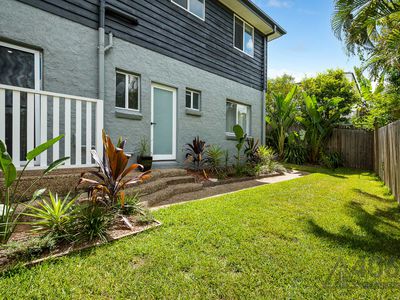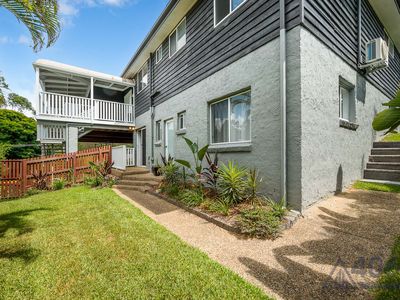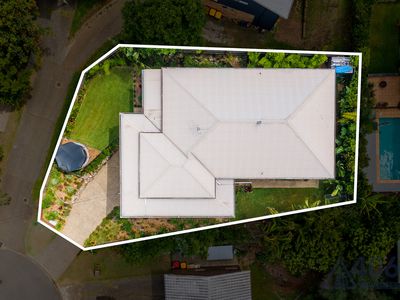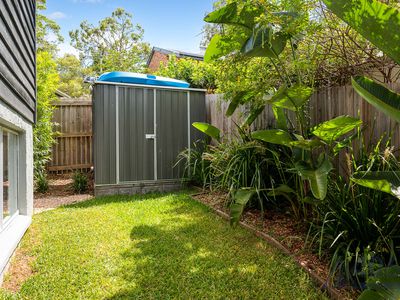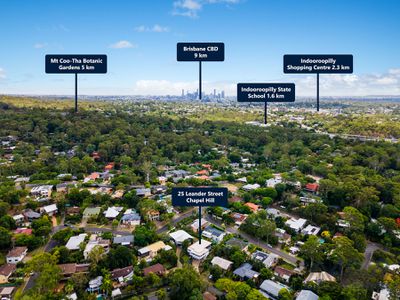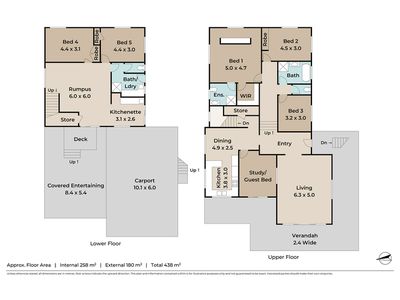The perfect combination of sophistication and class, this contemporary modern home is a shining example of creative vision and expert design. With quality fittings and modern neutral tones throughout, every square inch of this beautiful home has been thoughtfully updated to incorporate a high-end lux style across a layout suited to modern day living.
From the outstanding street presence, the entry to the home exposes the main living areas offset by smart floating timber look hybrid flooring and high ceilings to create instant appeal. Included here, is the sleek and modern kitchen featuring European appliances and neighbours a comfortable dining pace which is complemented by pendant lighting.
The spacious air-conditioned lounge room and study/guest provides easy access to the stunning wrap around front verandah.
Inside, the central timber staircase offers access to the upper floor of the split-level masterpiece. A clever contrast of soft carpets and floating flooring combines this space and connects to the spacious bedrooms and updated central bathroom. The guest / study room could be interchangeable to your personal needs.
A true master suite, the air-conditioned main bedroom includes built in robe and walk-through robe and stylish updated bathroom.
Completing the floorplan, the lower level has been designed to accommodate guests or cater for growing children in need of a separate space. The fully self-contained design also has floating hybrid flooring and direct access to the front courtyard. The spacious living area is adjacent to the fourth and fifth bedrooms with an additional bathroom and kitchenette.
The comprehensive property also includes an enormous carport with room for four cars. The front yard offers an alfresco entertaining area and is surrounded by a level grass yard and impressive landscaped gardens including feature screens and an allocated decking area for the BBQ.
Features include:
• Architectural design
• Gourmet kitchen
• Master with ensuite and walk in robes
• Wrap around verandah
• Floating hybrid timber floors
• Air conditioned
• Dual living potential
• Established gardens
• Indooroopilly State and High School catchment
Just minutes to a great selection of schools, parks, shopping centres and only short walk to nearest bus stop. This home is a must see in this area.
Contact the team at 4069 Real Estate to arrange an inspection!
Features
- Air Conditioning
- Reverse Cycle Air Conditioning
- Split-System Air Conditioning
- Balcony
- Courtyard
- Deck
- Outdoor Entertainment Area
- Secure Parking
- Shed
- Built-in Wardrobes
- Dishwasher
- Floorboards


























