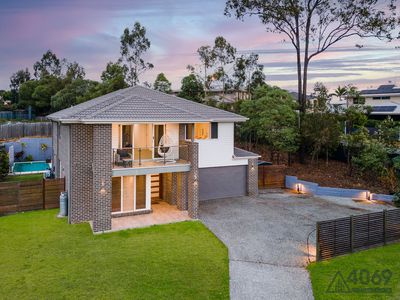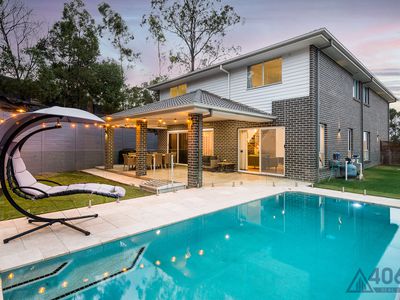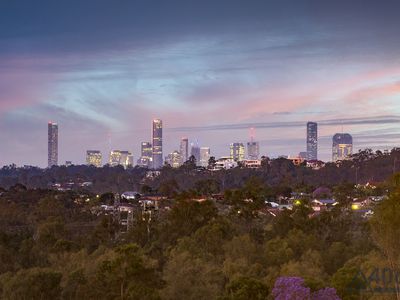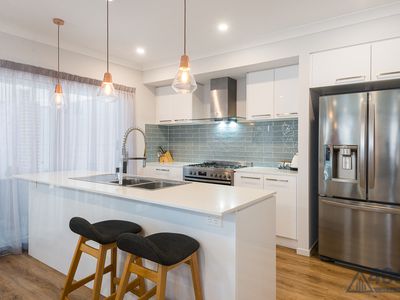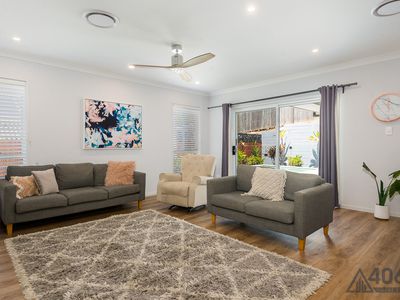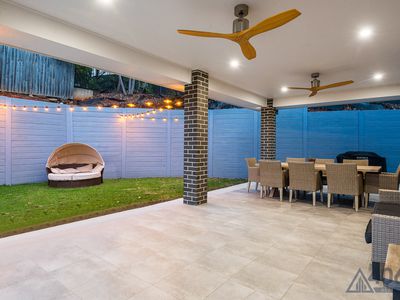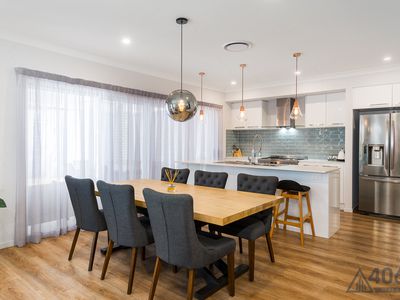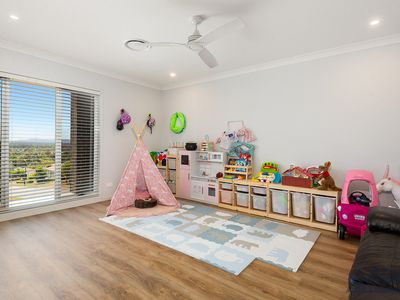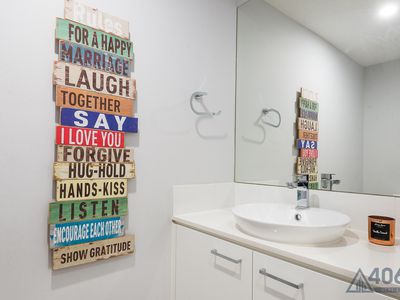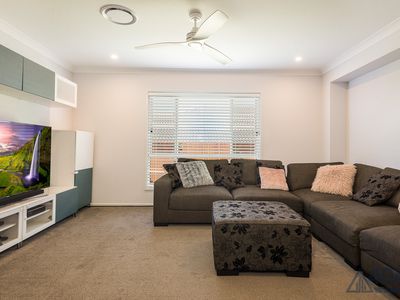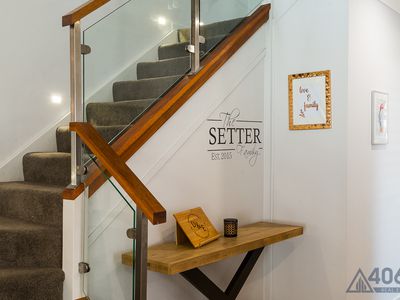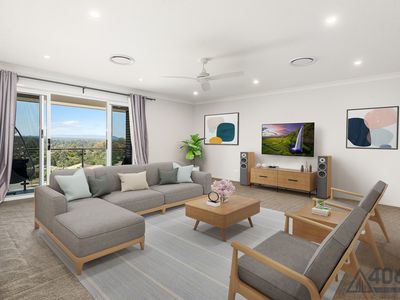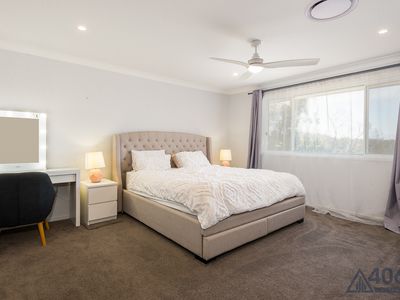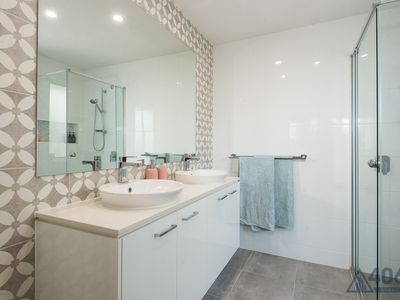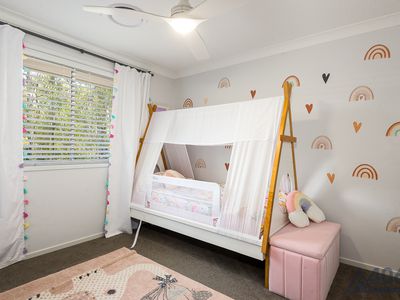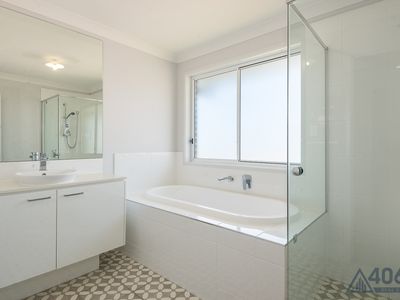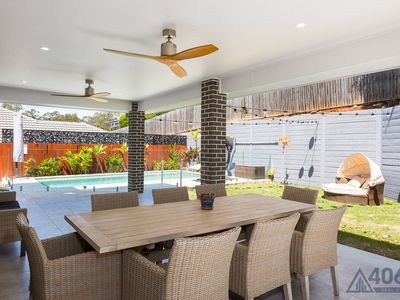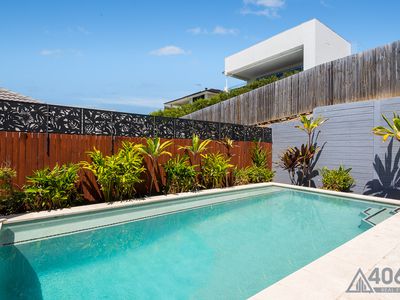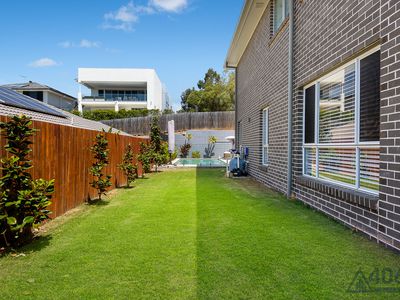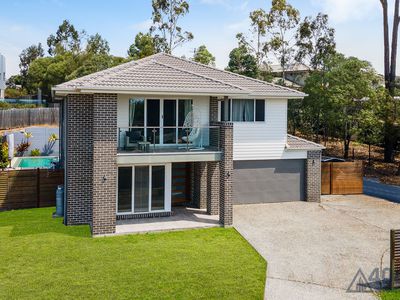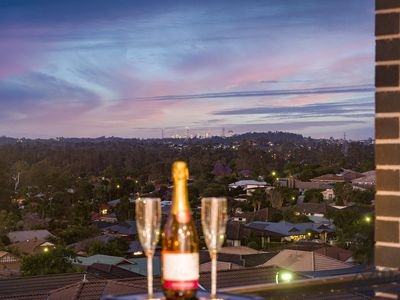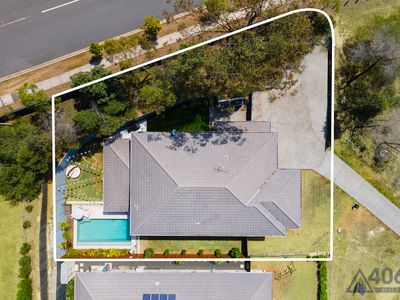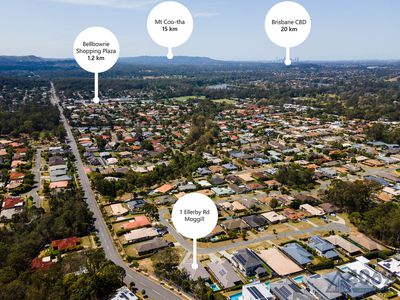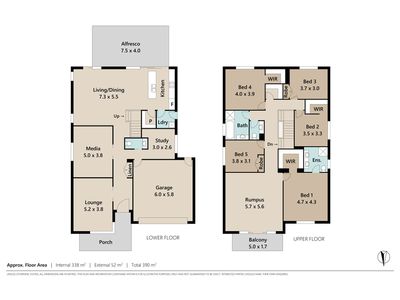**Join us for a Special Champagne Viewing on Thursday 28th October, 5:30PM **
Offered to the market for the first time, this beautiful Clarendon Home is the perfect combination of Luxury, Lifestyle & Location. Just 4 years young and enjoying high end finishes you would expect from these well renowned builders. This home is ideal for the ever- growing family, professional couples and investors alike.
Enjoying majestic north east facing views of Mount Coot-tha and the Brisbane City skyline, this home is sure to impress. Entering through the large Corinthian feature door, you are greeted with high ceilings, wood look flooring and a modern neutral colour pallet. The expansive ground level boasts a large formal lounge room, media room, study and powder room. A glorious light filled gourmet kitchen awaits the chef in the family, complete with stone top benches, quality stainless steel appliances including a 900mm gas cook top, oven, range hood, dishwasher and pantry.
Large glass sliding doors and windows allow for plenty of natural light to filter through the delightful open plan living area which flows seamlessly to the covered alfresco entertaining area. Enjoy all the creature comforts complete with stylish timber ceiling fans and plenty of room for all of your family and friends. There’s no need to holiday abroad with your very own resort style, sparkling in ground salt water pool.
Upstairs boasts 5 generous sized bedrooms including, main bathroom, rumpus room and balcony with north-east facing vista views to Brisbane City. The master suite enjoys a walk in robe, ensuite with dual vanity and shower. The remaining bedrooms are of a generous size and 2 of them also have their own walk in robes!
Features Include:
- Quality Clarendon Home Design
- 5 Bedrooms and 3 walk in robes
- Master with ensuite
- 2 Bathrooms & 2 Powder rooms
- 3 Living areas
- Study& Media Room
- Gourmet kitchen with pantry
- Covered Alfresco entertaining area
- Upstairs balcony
- 2 Car lock-up garage
- Plenty of parking for boat / trailer
- Ducted air conditioning
- Garden Shed
- Side gate access
- 904m2 block.
There is nothing left to do here but move in and enjoy the lifestyle that Moggill has to offer.
Conveniently located close to the recently opened Moggill Shopping Center, Moggill School, John Sprent Reserve, Bellbowrie Tavern & Sports and Recreation Club, public pool, off leash dog parks and Moggill District Sports Park.
Contact 4069 Realestate today to find out more.
Features
- Ducted Cooling
- Ducted Heating
- Balcony
- Fully Fenced
- Outdoor Entertainment Area
- Remote Garage
- Shed
- Swimming Pool - In Ground
- Built-in Wardrobes
- Dishwasher
- Pay TV Access
- Rumpus Room
- Study

























