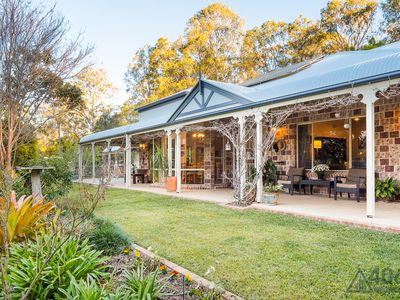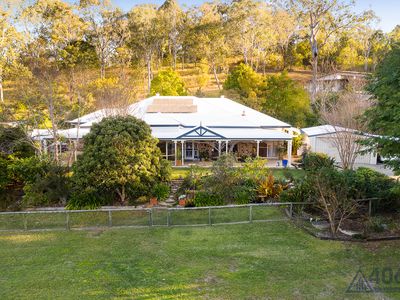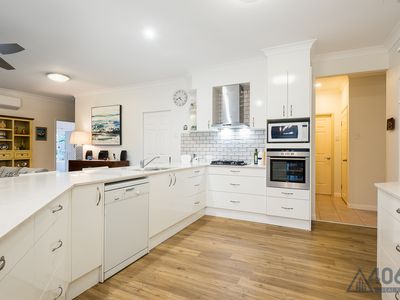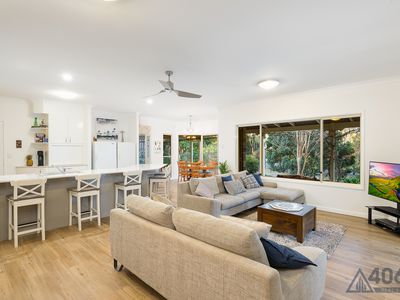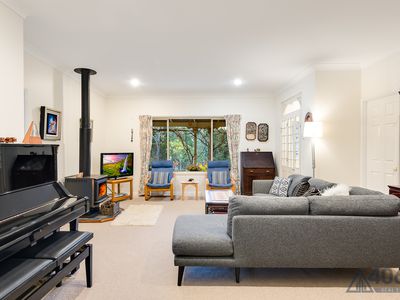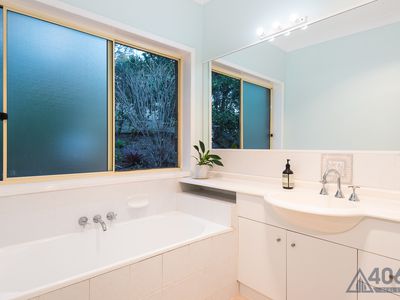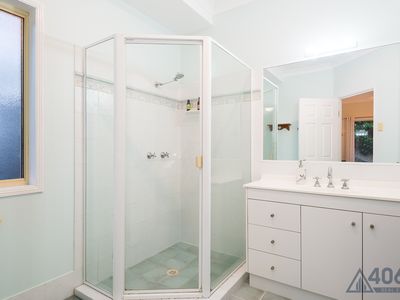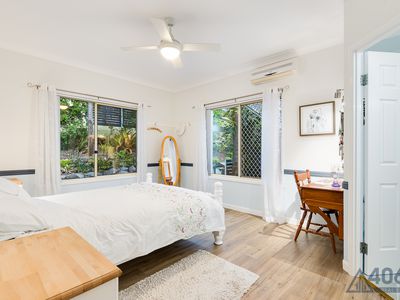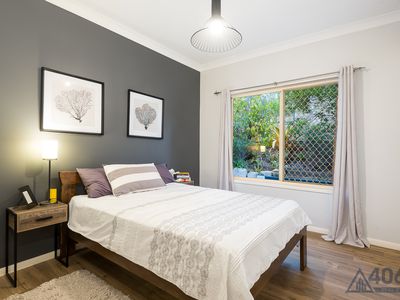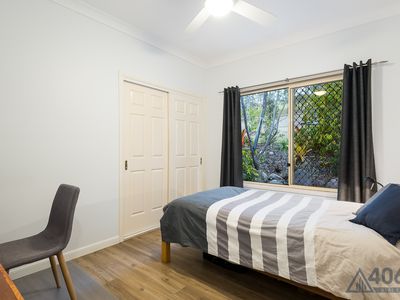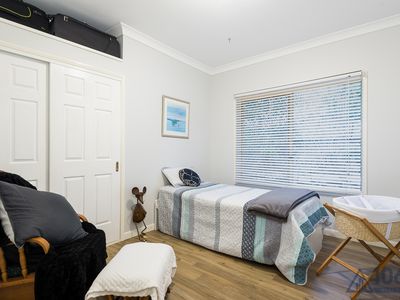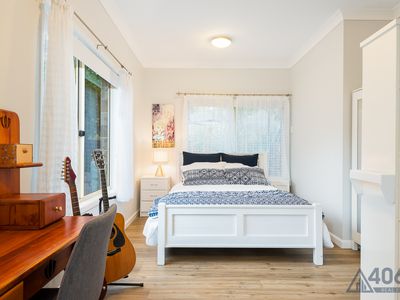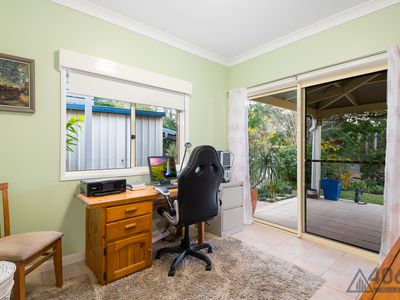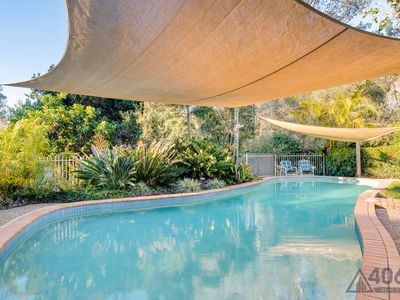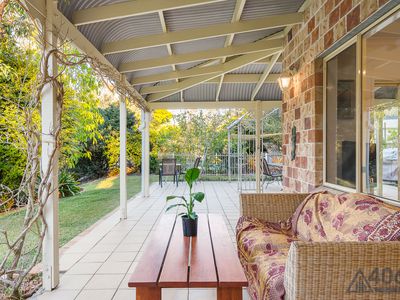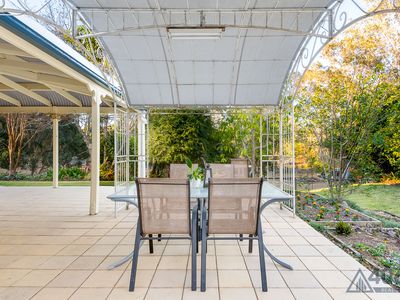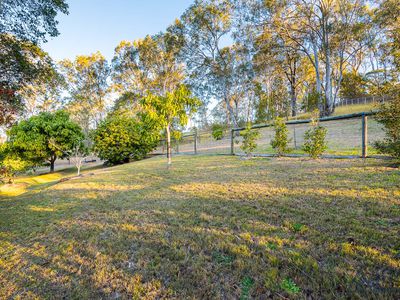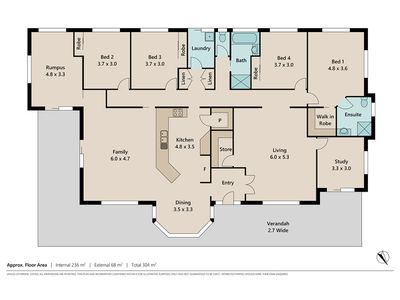5 BED + STUDY – 2 BATH – 4 CAR – POOL
Set back from the road and accessed via a private driveway, this immaculately presented colonial-style home is ready for a new family to enjoy its many inclusions. Sandstone-look double bricks, with a wide wrap-around bull nose veranda present a solid and pleasing facade to this, light-filled, home with high ceilings. Its large windows frame peaceful parkland views of eucalypts, exotics and fruit trees. Occupying 1 hectare and overlooking a tranquil valley, all the hard work has been done for you. The house and its expansive grounds have been meticulously established, cared for and maintained by the current (original) owners.
This home has been designed to cater for both comfortable family living, and easy entertaining, with its thoughtful indoor and outdoor living areas, its centrally located kitchen/dining hub and the detached pavilion located near the in-ground pool. All rooms are generously sized, further enhancing the overall ambience of airy spaciousness. A free-standing wood-fired heater and air-conditioning ensure year-round comfort.
MAIN FEATURES
• Entry foyer
• New kitchen with top-of-range appliances, stone bench-tops, walk-in pantry
• Large Family/ Living room
• Formal lounge room with wood heater
• Study
• Main bedroom with walk-in robe and en-suite
• Four additional built-in bedrooms, 5th bedroom was originally designed as a rumpus room.
• Family bathroom with separate shower and bath, and separate toilet
• Laundry (newly-renovated)
• Large storage room
• Covered outdoor entertainment area
• In-ground pool - tastefully landscaped
• Established landscaped surrounds with in-ground irrigation, including many mature fruit trees
OTHER FEATURES
• Wood-fired heater
• Air-conditioning
• Double lock-up garage + 2 carports
• Separate workshop
• Large teenage retreat/gamesroom
• Gas cooktop
• Water tanks
• Large separate storage shed
• Solar power
• Fully-fenced house yard
• Secluded rustic fire-pit area
Only a five minute drive to all the amenities of Kenmore Village and with easy access to public transport (bus), schools, parklands, playgrounds and regional shopping, this home represents excellent buying and a solid investment in your family’s future. Don’t delay call 4069realestate today 33788284
Features
- Air Conditioning
- Split-System Air Conditioning
- Courtyard
- Fully Fenced
- Outdoor Entertainment Area
- Secure Parking
- Shed
- Swimming Pool - In Ground
- Built-in Wardrobes
- Rumpus Room
- Solar Panels
- Water Tank



















