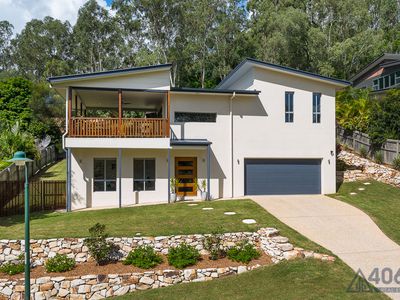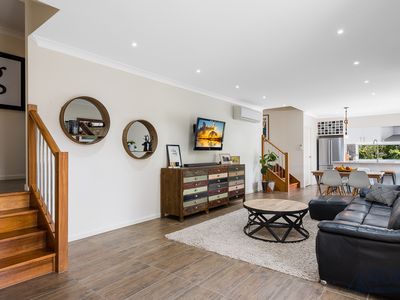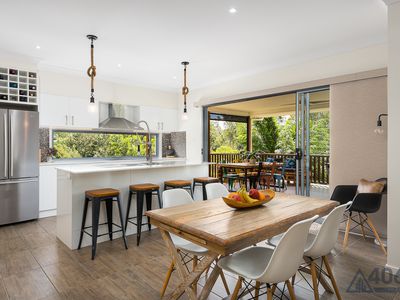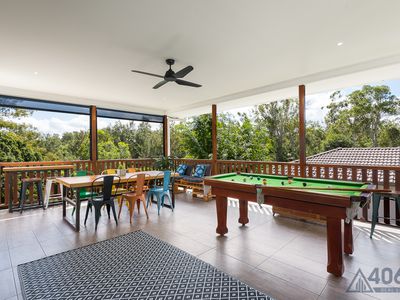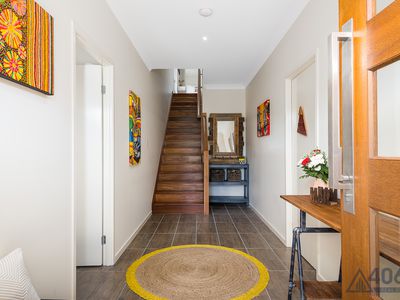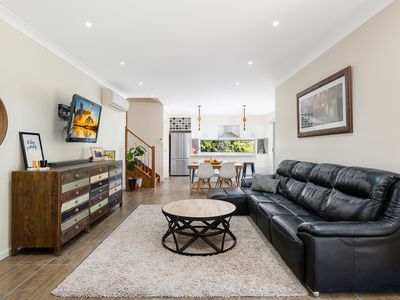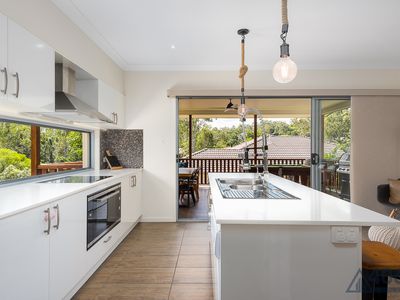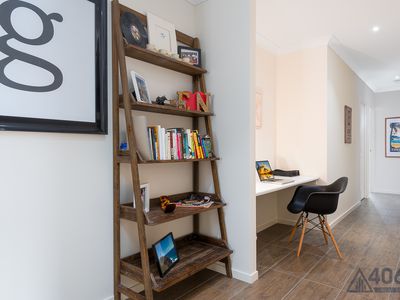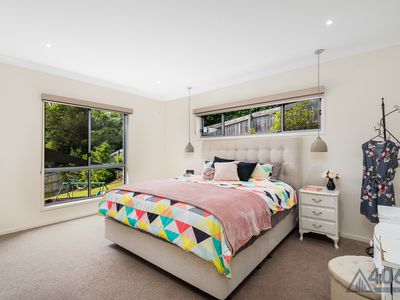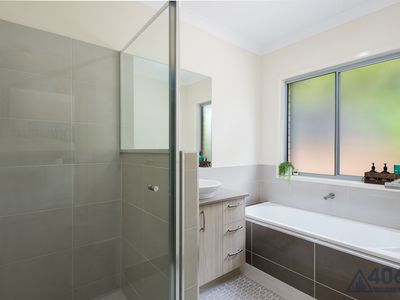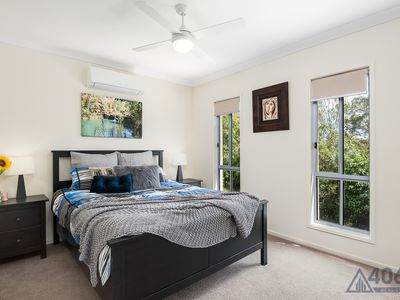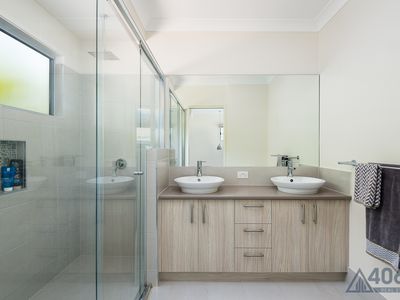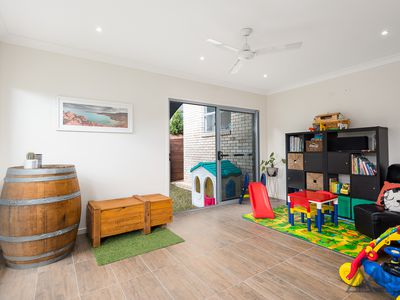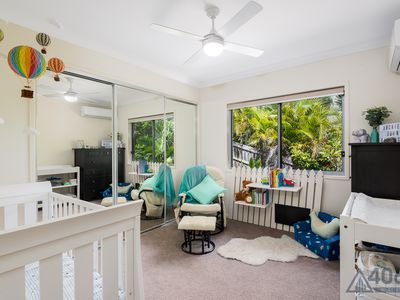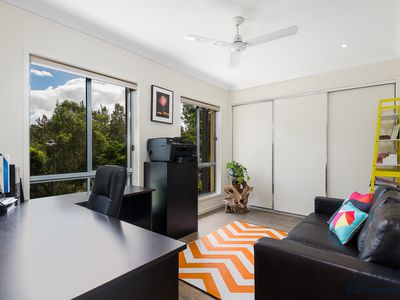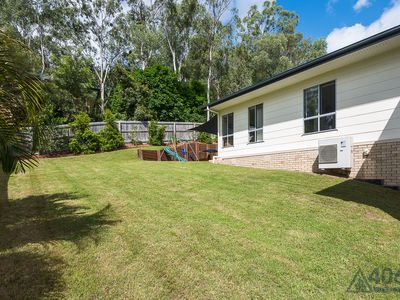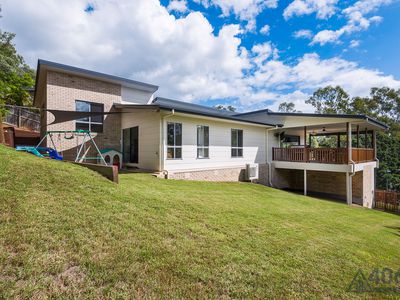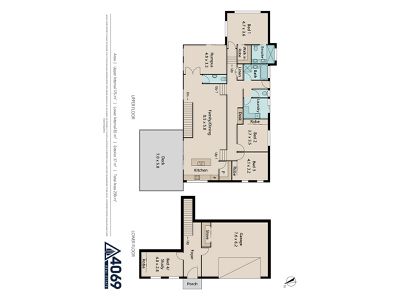Just three years young, this prestigious home has been custom built to a unique split level design taking full advantage of the blissful scenic surrounds. In a highly sought after and family friendly cul-de-sac just 800m walk from Kenmore Village shops, the vibe is reminiscent of days gone by with old fashioned games of street cricket being played on the weekends, and even the odd lemonade stall set up by enthusiastic neighbourhood children!
From manicured lawns and a striking architectural facade, entry to this impeccable property is first defined by a stylish tiled foyer and solid timber staircase that exposes the expansive central living areas and kids rumpus room above.
Absorbing more tranquil bush views, the window splashback of the kitchen together with oversized sliding glass doors offer a seamless integration with the outdoor living spaces and create an ambience that feels inviting and calm. Fitted with premium stainless steel appliances, a breakfast bar and quality stone benchtops, the kitchen is perfectly equipped for easy entertaining across the enormous adjoining deck with shade screens, a ceiling fan and enough room for your BBQ, dining space and a relaxed lounging area.
The elevation is a real drawcard from here with stunning views towards Mt Coot-tha capturing your attention on one side, and a serene outlook across the reserve on the other – a vista peaceful enough to completely forget that you are a mere 11kms from Brisbane’s CBD.
Tastefully decorated from neutral furnishings with pops of colour throughout, the potential of this magnificent home continues across the interior living spaces providing inspiration for the next fortunate owner. Concentrated on the next floor, two bedrooms each contain built ins and plush carpets, and are serviced by a sleek modern bathroom with chrome fittings and a large shower.
The main bedroom sits slightly elevated boasting generous proportions, a walk-in robe and soft pendant lighting, and the stylish connecting ensuite with an elongated shower and double vanity complete this master suite.
Across 716sqm of land, the fully fenced yard offers plenty of space for children and pets to play, plus enough scope for further landscaping or even building a pool should you wish.
Within the Kenmore State School and Kenmore State High School catchments, both easily accessed by locally known walking tracks, this coveted property forms a stunning and comprehensive family home with a host of appealing extras including a spacious fourth bedroom or suitable office space, internal laundry, powder room, an automatic double garage and plenty of storage.
Call the team at 4069 Real Estate to arrange an inspection!
Features
- Air Conditioning
- Deck
- Fully Fenced
- Outdoor Entertainment Area
- Remote Garage
- Built-in Wardrobes
- Dishwasher
- Rumpus Room
- Study



















