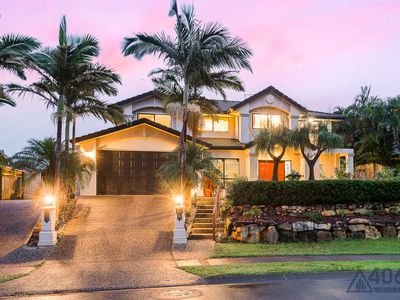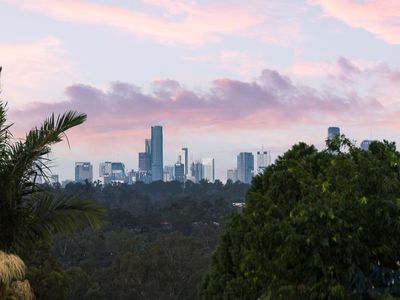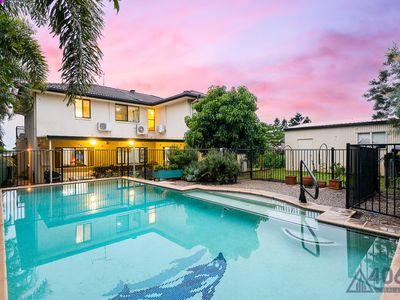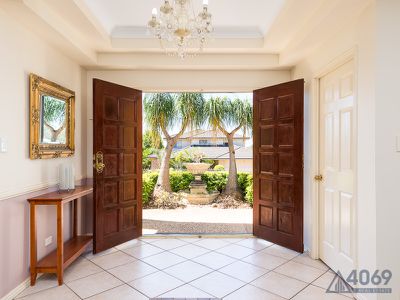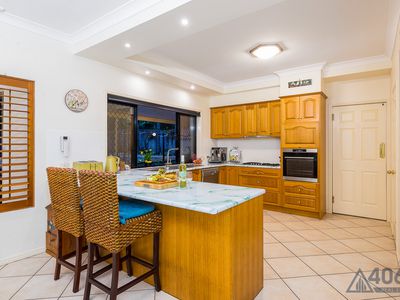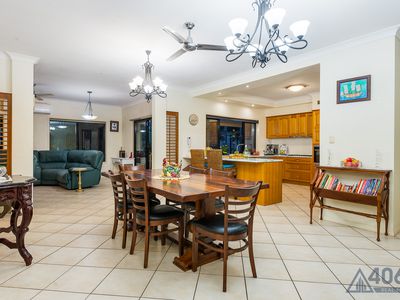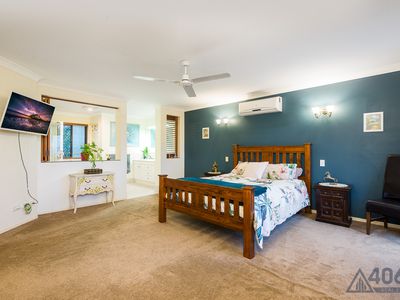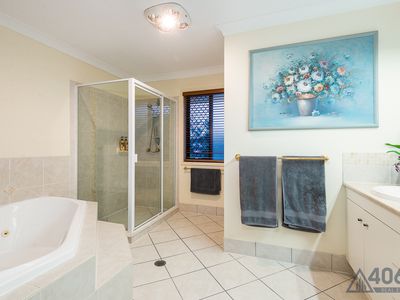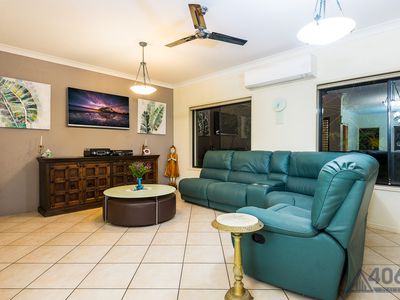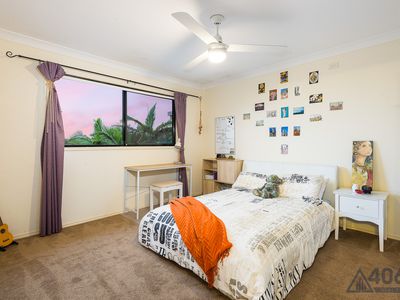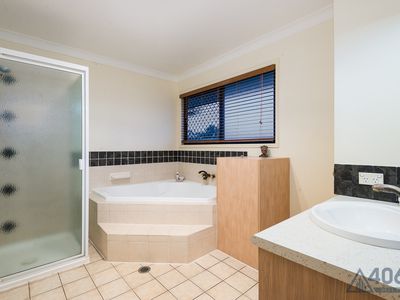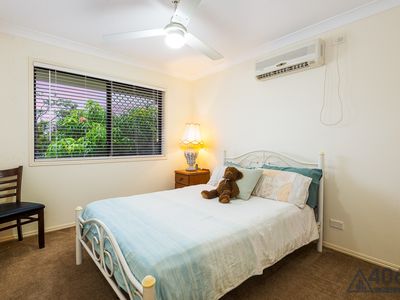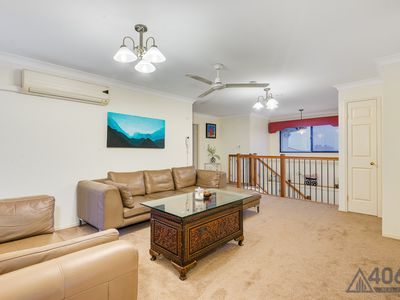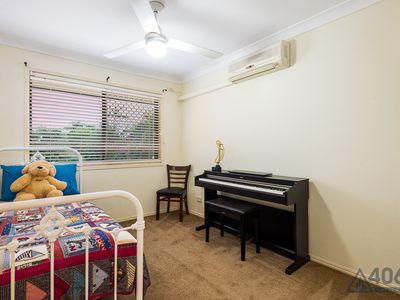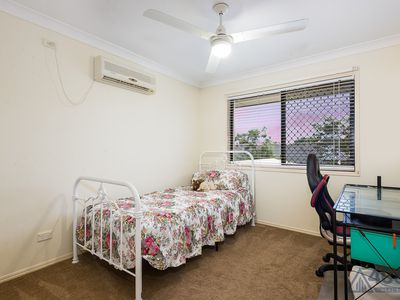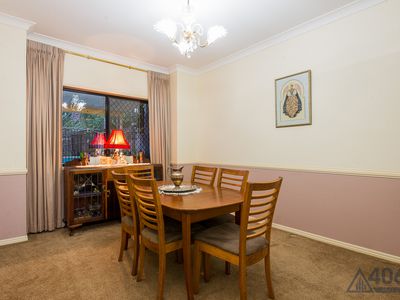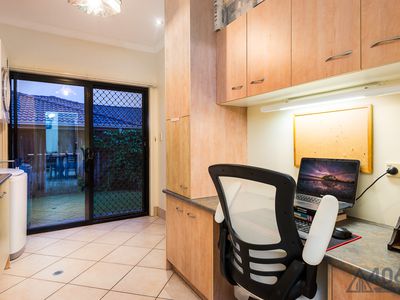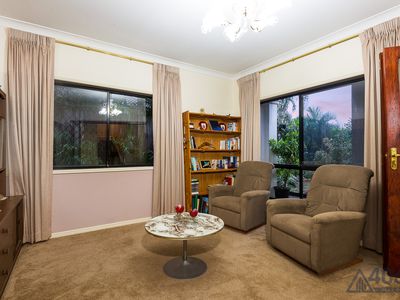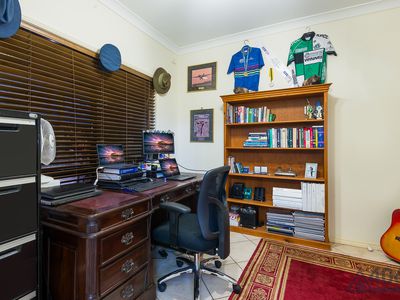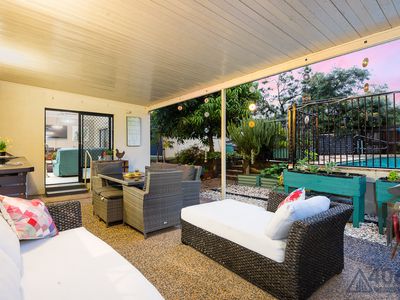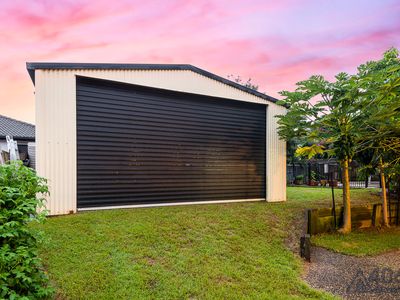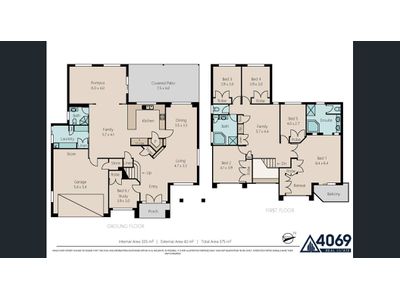This immaculate 5 bedroom plus study home features all the elements of suburban living with the space and security of the Beaufort Estate. Set on a hilltop location, this home has more features than you will know what to do with!
Upon entering you are welcomed with a large formal lounge and study situated at the front, making it practical for anyone wanting to work from home. The study contains built in wardrobes making it easily used as a 6th bedroom if need be. Continuing into the home you are led to the dining and kitchen area. The kitchen contains beautiful wooden cupboards and a double size fridge space.
The tiled family lounge leads out to the entertaining area and large mosaic design, sparkling saltwater pool. Outside is an entertainer's delight, featuring a large undercover area which adjoins the pool and a large side area of lawn perfect for pets or the kids wanting a game of backyard cricket. There is an added timber servery in the outside entertaining area with fridge space and power.
As an extra bonus, there is also a huge 6x6 titan shed, with side access, for boats, trailers or extra storage. The shed includes 3 phase power, insulation and water.
Upstairs features a rumpus room or third living area, a family bathroom and separate toilet. The main bedroom contains an open plan ensuite bathroom with a large spa, shower and toilet separated with a door. Open or close the wooden shutters for more privacy or head out to the private retreat style balcony of your own.
More features include:
- Gourmet kitchen with walk in pantry
- Brand new gas cooktop & oven
- Fully insulated walls and ceilings throughout
- Split system air con in most rooms
- In ground saltwater pool with step spa
- Telephone & Internet Cable hardwiring in all bedrooms
- Front door intercom with camera upstairs and downstairs
- Security screens
- 4x3000L rainwater tanks poly plumbed to kitchen
- New 400L hot water system
- Electric Solar Cells on roof 1.5KW
- Wiring for home theatre
- Large laundry with built in sewing center and study nook
- Chair lift to 2nd level
This impressive family home is sure to get snatched up so get onto the team at 4069 Real Estate to arrange an inspection!
Features
- Air Conditioning
- Split-System Air Conditioning
- Balcony
- Fully Fenced
- Outdoor Entertainment Area
- Remote Garage
- Secure Parking
- Shed
- Swimming Pool - In Ground
- Built-in Wardrobes
- Dishwasher
- Study
- Solar Panels
- Water Tank























