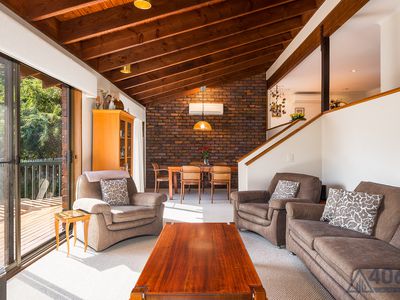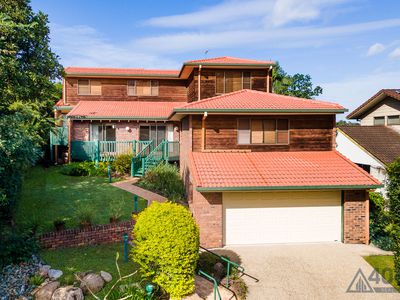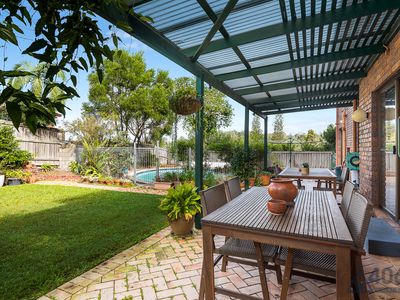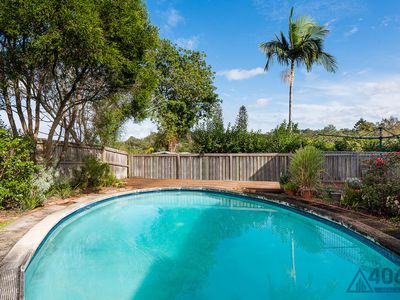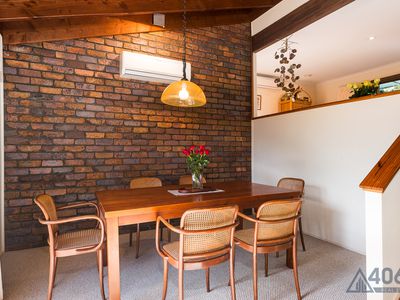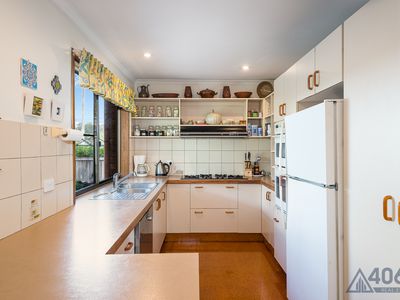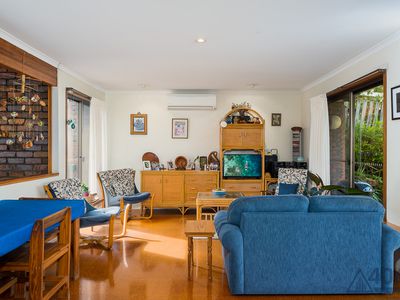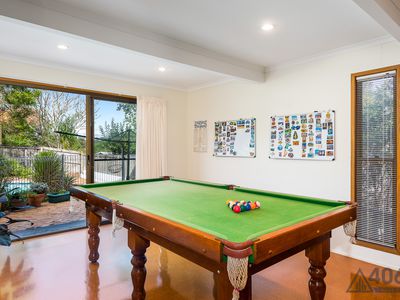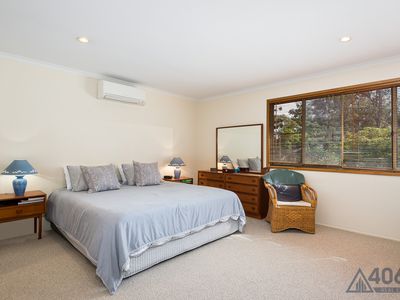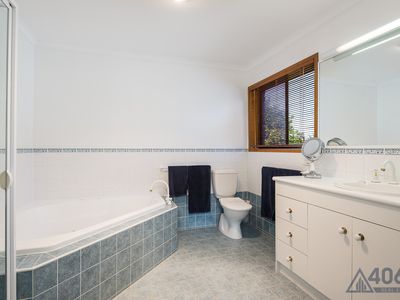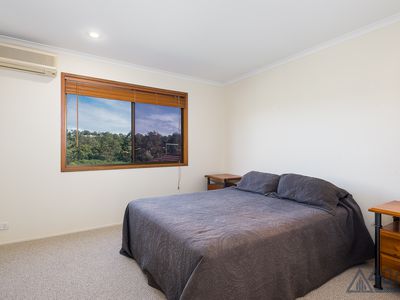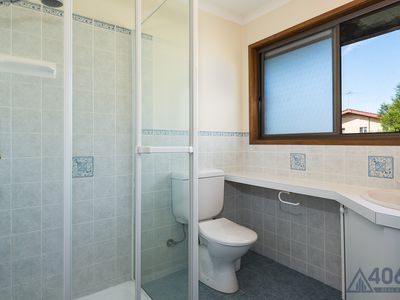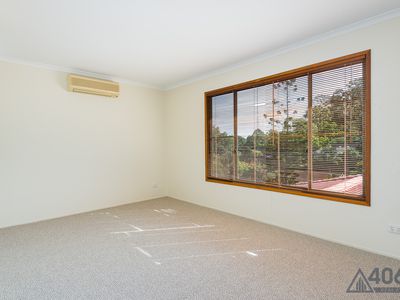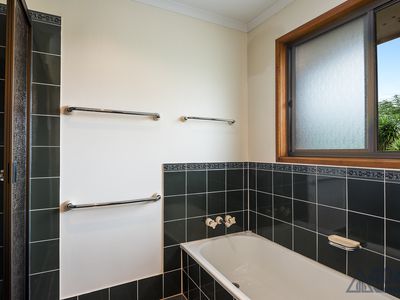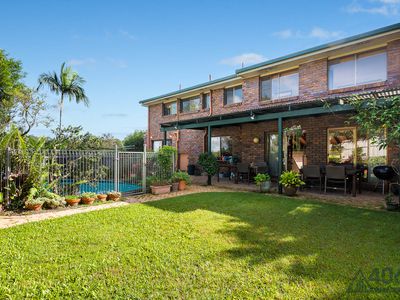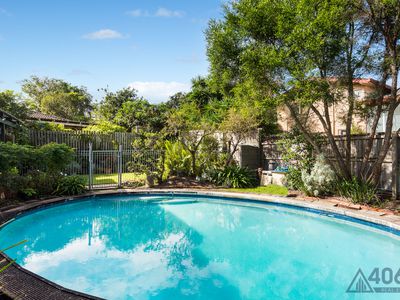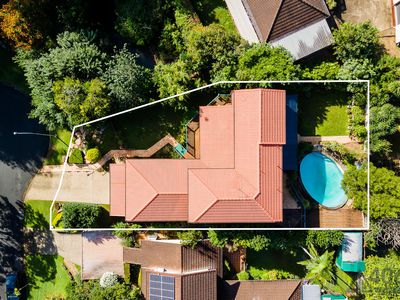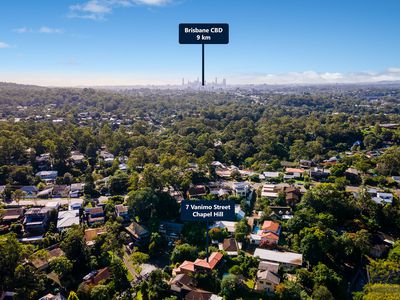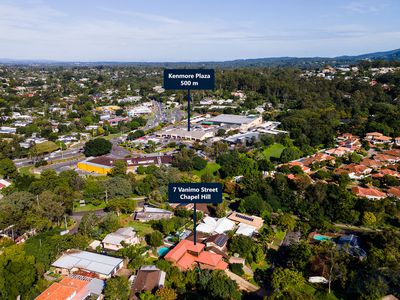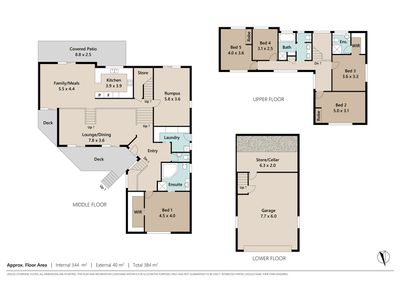Offered to the market for the very first time and sitting on an elevated block in leafy Chapel Hill, this sprawling architecturally designed split-level family home is the perfect sanctuary to escape the hustle and bustle of city life. Boasting 5 bedrooms, multiple living areas and a private and flat backyard with in-ground swimming pool, this home suits families of all ages.
If you’re looking for something that has a thoughtful layout and a true homely feel, then this one might be for you. It has been home to a loving family whose kids have flown the nest and it is now ready to be passed on to the next owner. Meticulously looked after, this house is ready to move in, while still offering the chance to add your own personal touch and modernize in time.
It wouldn’t be a classic Chapel Hill home without offering split level living spaces, of which there are three, with a splash of exposed brick and a leafy outlook. Cork flooring for the kitchen area and informal living, as well as the pool room provide an area the kids can run amok, while the formal sunken living and dining area is both classy and comfortable. Meanwhile, an oversized master bedroom has been cleverly placed near the front door, also fit with a WIR and ensuite fit for a king.
On the top floor, 4 bedrooms and 2 bath, including the original master bedroom with WIR and ensuite, all have a leafy outlook and good separation from the rest of the house. Downstairs, the current master bedroom comes fit with a WIR and ensuite big enough to swing many a cat.
Outside, an in-ground swimming pool and flat yard space that overlooks the leafy surrounds is perfect for those summer months.
Extra features include:
- Double lockup garage
- Storage space and wine cellar behind the garage
- 2 ensuited bedrooms
- Quiet cul-de-sac living
- Walking distance to local shops/amenities
- Kenmore State School and Kenmore State High School catchment
Contact the team at 4069 Real Estate today for an inspection!





















