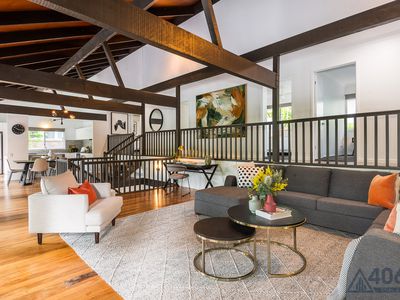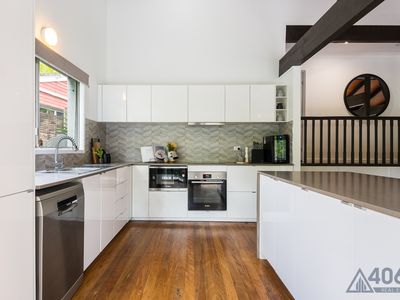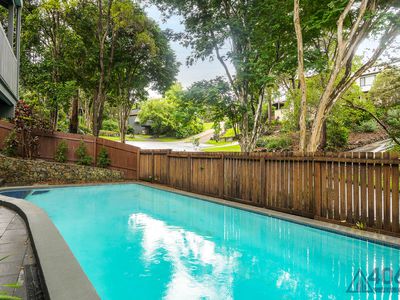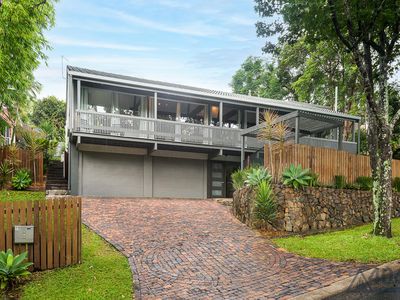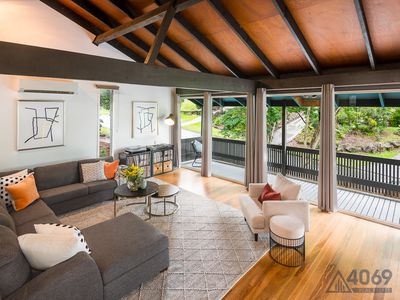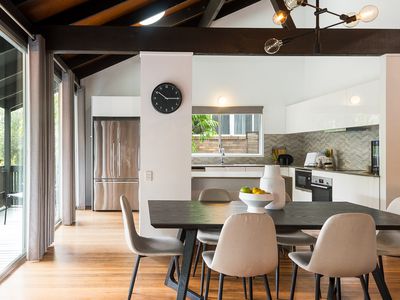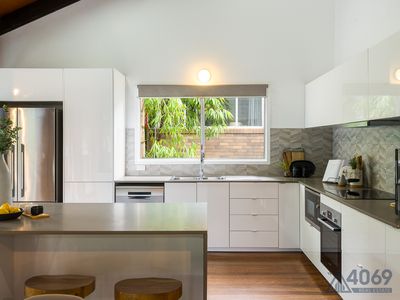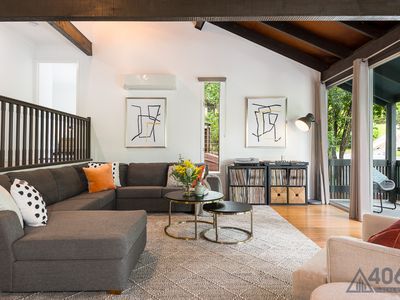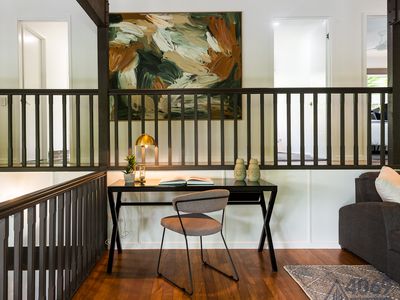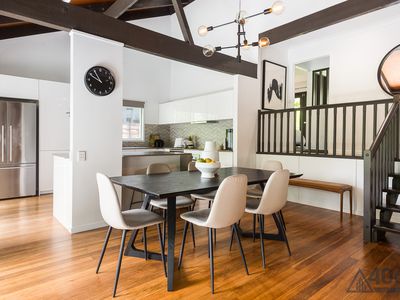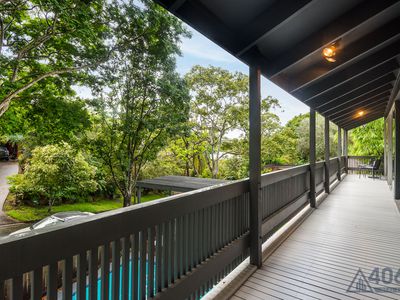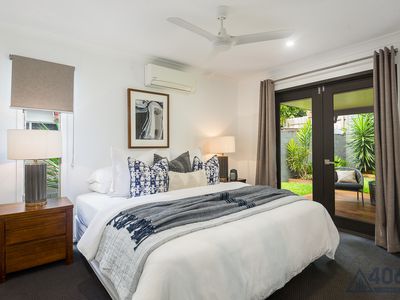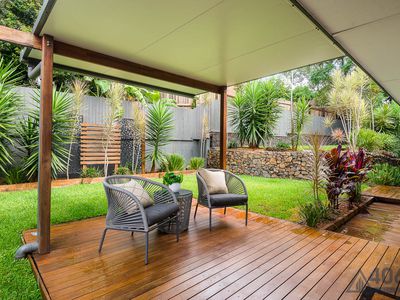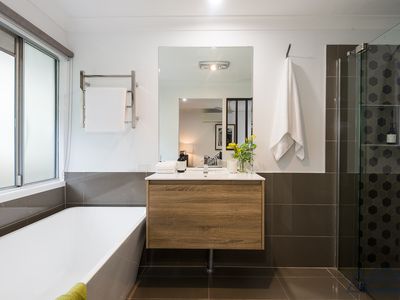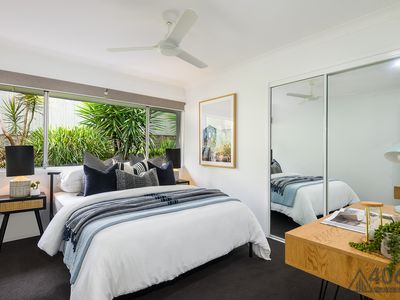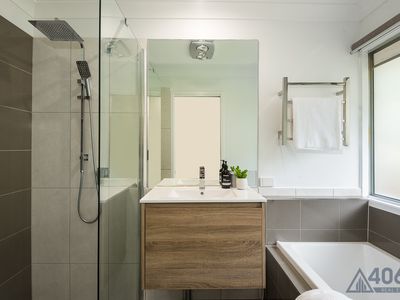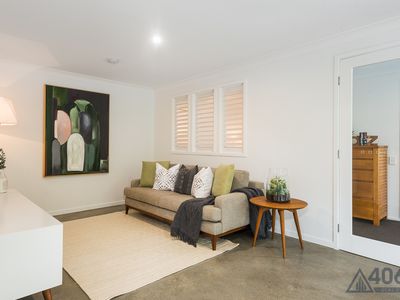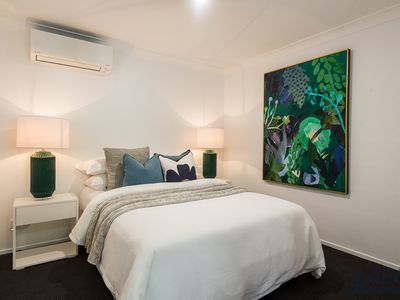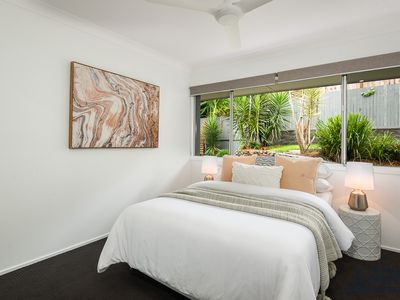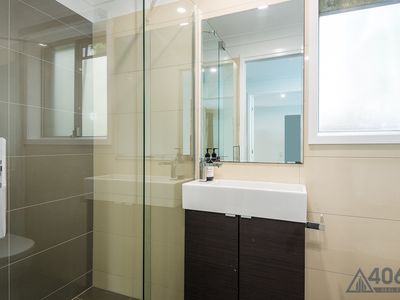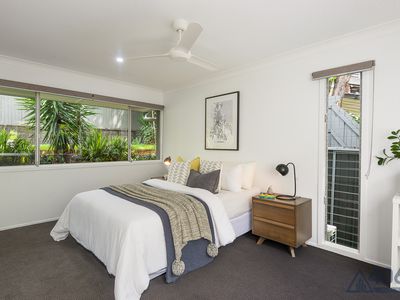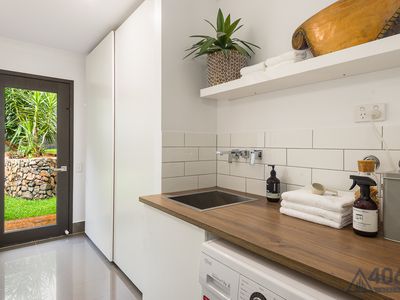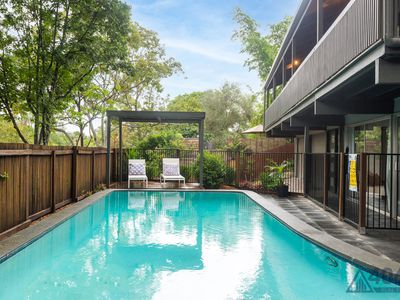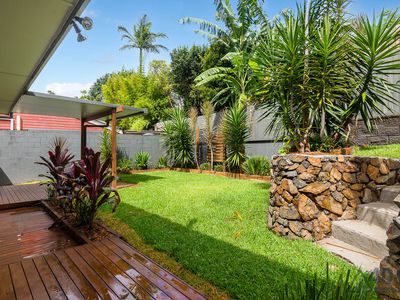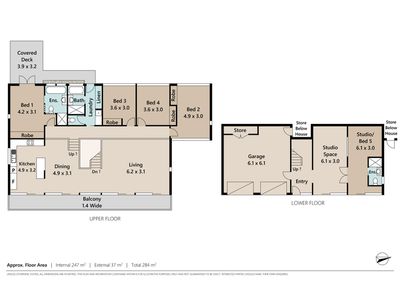The perfect combination of sophistication and class, this contemporary modern home is a shining example of creative vision and expert design. With quality fittings and modern neutral tones throughout, every square inch of this beautiful home has been thoughtfully renovated to incorporate a high end lux style across a layout suited to modern day living.
From an imposing street presence, the entry to the home exposes the main living areas offset by smart polished hardwood timber flooring and high ceilings to create instant appeal. Included here, the sleek and modern kitchen features granite benchtops and stainless steel appliances and neighbours a comfortable dining space complemented by pendant lighting.
Integrated by a breakfast bar to the kitchen, the air conditioned lounge room is opened up by a striking raked ceiling and provides access to the stunning front balcony.
Based with quality sandstone pavers, this alfresco entertaining area is surrounded by a level grass yard and impressive landscaped gardens including feature screens and an allocated decking area for the BBQ.
Inside, the central timber staircase offers access to the upper floor of this split level masterpiece. A clever contrast of soft, plush carpets and exposed roof trusses combines this space with an industrial vibe and connects four of the five spacious bedrooms and the trendy main bathroom. A true master suite, the air conditioned main bedroom includes a built in robe and a stylish ensuite with chrome fittings as well as exclusive access to a private rear sun deck overlooking the vibrant established gardens. While the remaining three bedrooms on this floor include built-ins and new ceiling fans.
Completing the floorplan, the lower level has been designed to accommodate guests or cater for growing children in need of a separate space. Finished with polished concrete flooring and direct access to the huge in ground swimming pool, the spacious living area is adjacent the fifth bedroom with an additional ensuite. This comprehensive property also includes an enormous double garage with painted floors and ample storage.
Features Include:
- Architectural Design
- Gourmet kitchen with stone top benches
- Master with ensuite & access to outside deck
- Polished floor boards
- Raked Ceilings
- Air conditioning
- Sparkling in ground pool
- 6.6kW Solar System with Fronius inverter
- Efficient hot water (solar ready)
- Dual automatic garage doors
- Cul-de-sac location
- Established gardens
Just minutes to a great selection of schools, Parks, Shopping centers and only a short walk to the nearest bus stop. This home is a must see in this area.
Contact the team at 4069 Real Estate to arrange an inspection!
时尚的绘测师 建筑设计
赤铂山布林达贝拉街 L 10 号 (L10 BRINDABELLA STREET, CHAPEL HILL)
这房子, 从街道上看 去 ,房子 气势磅礴 尤其是 房子处于 背后 有大 靠山的绝佳 及稀有 的“风水宝地“。
门前也没 有杂乱无章的 路灯 天线 。
这座现代现代家居完美结合了精致与品位,是创意、新潮 视野和专业设计的光辉典范。优质的 装修
和现代的中性色调贯穿始终,这座美丽住宅的每一平方英寸都经过精心翻新 装修 ,在适合现代生活
的布局中融入高端奢华风格。
进入住宅的主要起居区被抛光硬木地板和高高的天花板所体现 ,营造出 眼前一亮 的吸引力。时尚的
厨房,配有花岗岩 餐桌 台面和不锈钢 餐 具,毗邻 着 吊灯 衬托的 舒适的用餐空间。
引人注目的倾斜高 天花板 营造出的大厅,与 早餐吧与厨房相结合,由 大厅 打开 玻璃门 ,可通往令人
惊叹的前阳台。
以优质砂岩石铺出的 露天娱乐区,周围环绕着平整的 草坪 和园景花园,包括烧烤甲板区。
在内部,中央木楼梯可通往上层。柔软的毛绒地毯和裸露的屋顶桁架巧妙地对比,将这个空间与工
艺 氛围相结合,连接五间宽敞卧室中的四间和时尚的 卫浴 室。真正的主人套房,带空调的主卧室包
括一个入墙柜和一个 内置的卫浴 套间,以及专属的阳光甲板,俯瞰充满活力的花园。而其余三间卧
室包括 室内装置 和新的吊扇。
总体设计中,低层 空间可 容纳 访客 或满足需要单独空间的成长中的儿童。宽敞的起居 室 铺有抛光混
凝土地板, 连接至 巨大的 室外 游泳池, 起居室 毗邻 含浴室套间的第五间 卧室。该综合物业还包括一
个巨大的双车库,带油漆地板和充足的存储空间。
功能包括:
- 绘测师 建筑设计
- 带石质台面的美食厨房
- 主卧 室含卫浴 套间,可通往室外 看台
- 抛光地板
- 倾斜的天花板
- 空调
- 勘入 地面 游泳 池
- 带 Fronius 逆变器的 6.6 千瓦 太阳能系统
- 高效热水(太阳能就绪)
- 自动 门双 车库
- 回旋路 位置
- 已 成长 的花园
只需几分钟即可到达精选的学校、公园、购物中心,步行片刻即可到达最近的巴士站。 毗邻保留区
公园 这是这个地区必看 的 “有靠山好风水" 房产!
联系4069 房地产团队安排 看房
(07) 3378 8284
Features
- Split-System Air Conditioning
- Balcony
- Fully Fenced
- Outdoor Entertainment Area
- Remote Garage
- Swimming Pool - In Ground
- Built-in Wardrobes
- Dishwasher
- Floorboards
- Study
- Solar Panels


























