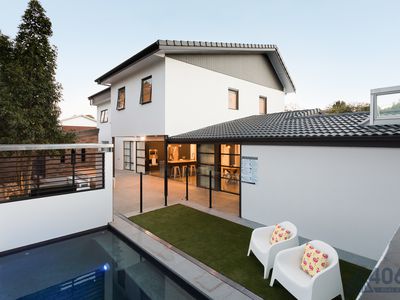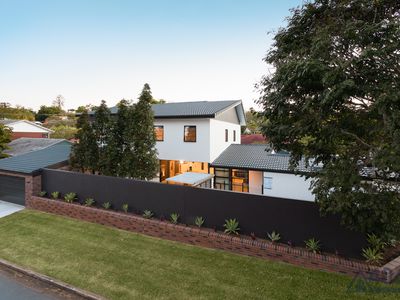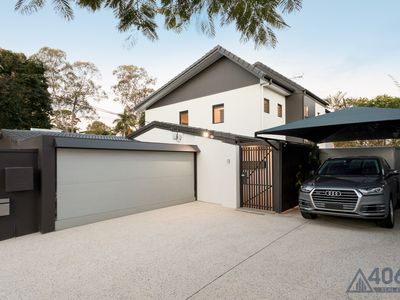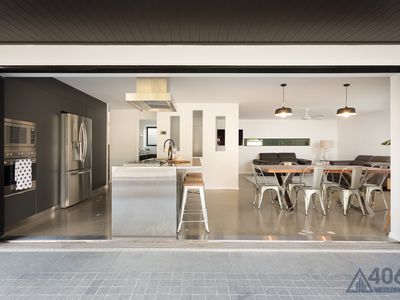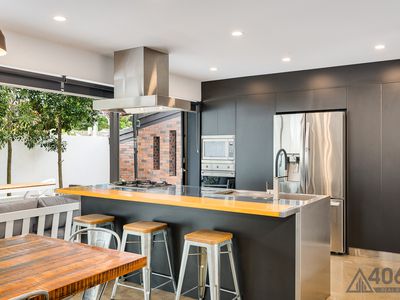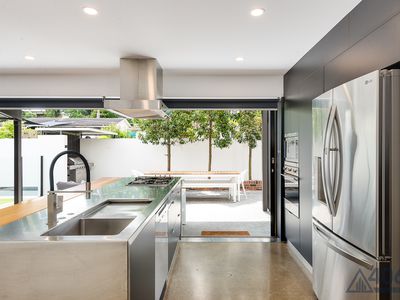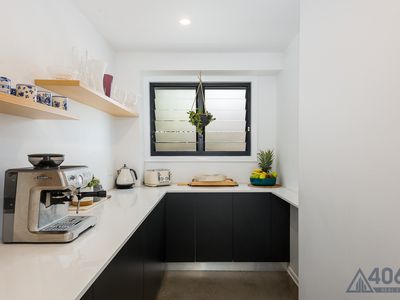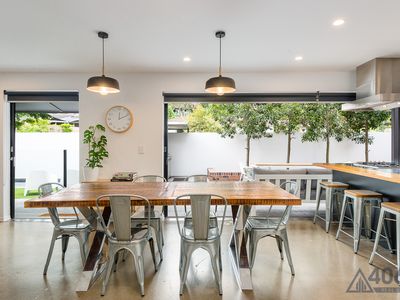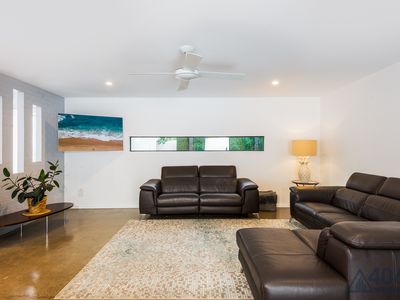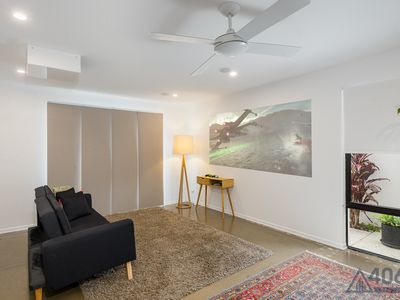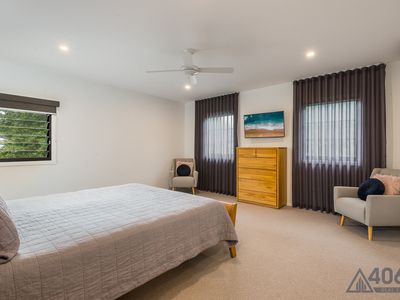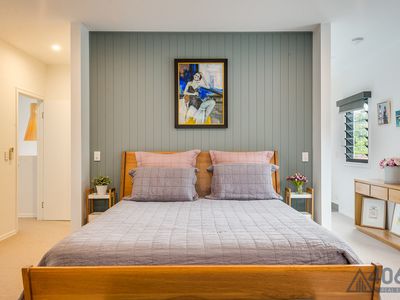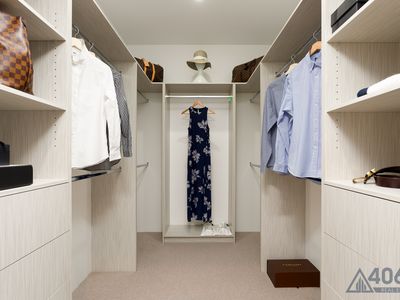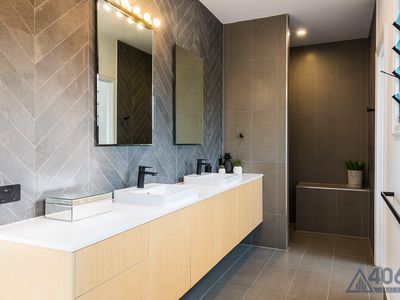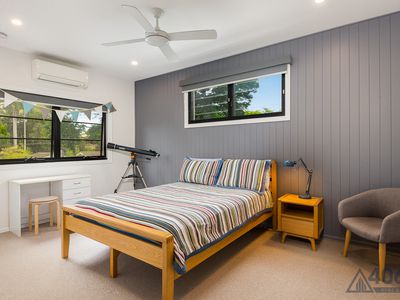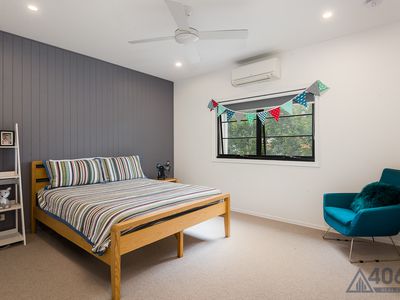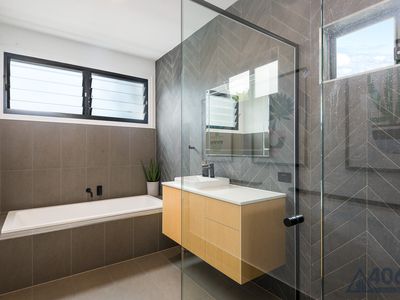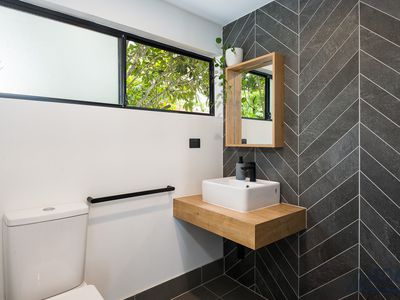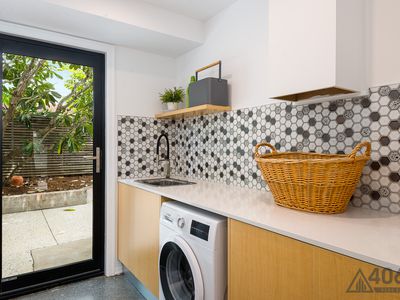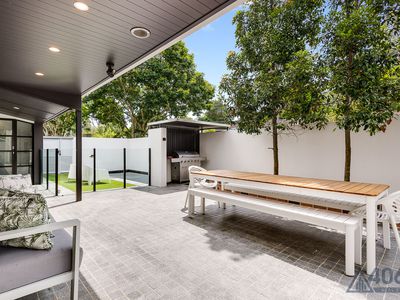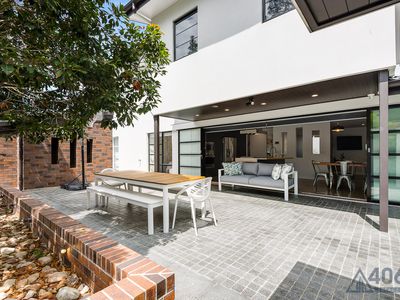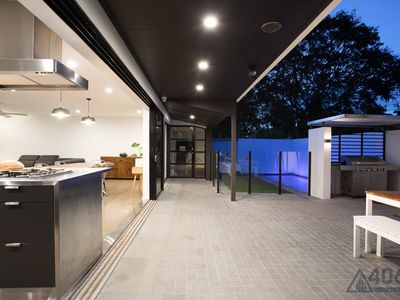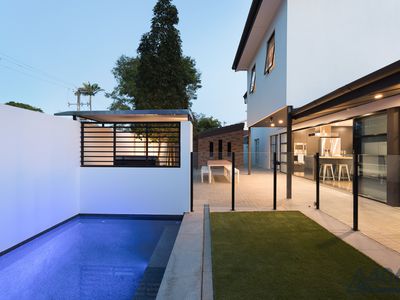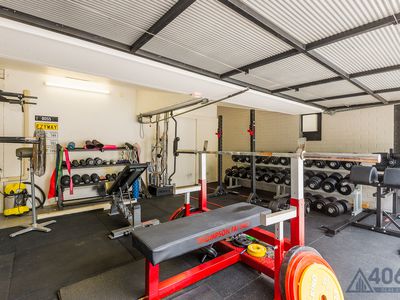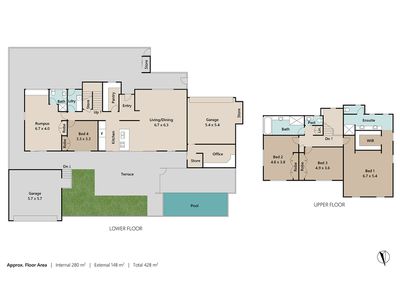Welcome to 2 Lochiel St, an unrivalled Kenmore home showcasing the epitome of skilful craftsmanship, tasteful industrial design and local area heritage.
Architecturally designed by Jonathan Harris, this original Griffin and Knowlman home was renovated to the highest standard in 2018 with a keen focus on quality finishes and fittings. A carefully considered extension to the original floorplan creates desirable extra space to accommodate modern day living with the addition of an upper level, a reimagined floorplan downstairs, as well as a 2-car garage and carport.
At the heart of the home sits a stunning entertainer’s kitchen fitted with high end appliances and a stainless-steel island all offset by sleek cabinetry and a bold yet classy colour palette. The inclusion of a butler’s pantry with Caesarstone benchtops and ample storage adds practicality and allows you to entertain without the clutter.
Rustic polished concrete floors throughout the lower level together with magnificent glass slider doors seamlessly integrate favourable outdoor living and lead to a stunning North facing outdoor dining area and courtyard overlooking an illuminated and private in-ground pool.
Completing the downstairs floorplan, a guest room with robes, as well as a versatile multi-purpose rumpus room fit with en-suite and built-in projector with Bose surround sound system take family movie nights to new heights!
Upstairs, luxury family living truly comes to the fore. Each of the generously sized kids’ bedrooms comes with wall-to-wall robes, ceiling fans and A/C, while the family bathroom is highlighted with sophisticated chevron tiles and timber vanity. The master bedroom offers the ultimate ambience of relaxation and space, with a beautiful backdrop of veejay paneling, as well as a stunning walk-in robe and cleverly positioned en-suite for a consistent sense of privacy.
Externally, dual street access with 2 separate double garages is a highly sought feature and offers unique versatility, while the home office provides great separation and privacy for those wanting to work from home.
Located in one of Kenmore’s leafiest pockets, a short walk takes you to the local primary school and a central location provides equal access to both local amenities and the Western Freeway for the 12km commute to the CBD.
Main Features Include:
- Polished concrete flooring
- Security Monitoring System
- Air Conditioning to each bedroom/living space
- Surround sound speaker system
- Gas and Electric cooktop
- 5 car accommodation (4 lockup)
- Ample storage throughout
- Kenmore South State School and Kenmore State High School catchment areas.
Call the team at 4069 Real Estate to arrange an inspection today!
Features
- Air Conditioning
- Split-System Air Conditioning
- Courtyard
- Fully Fenced
- Outdoor Entertainment Area
- Remote Garage
- Secure Parking
- Swimming Pool - In Ground
- Alarm System
- Broadband Internet Available
- Built-in Wardrobes
- Dishwasher
- Gym
- Intercom
- Pay TV Access
- Rumpus Room
- Study
- Workshop


























