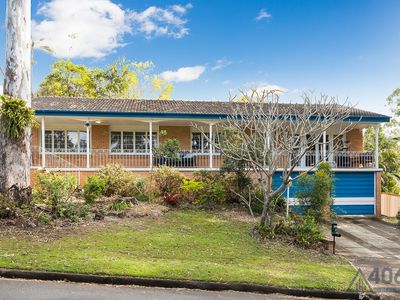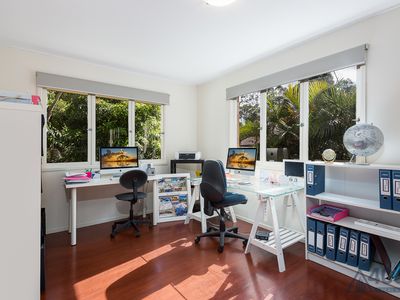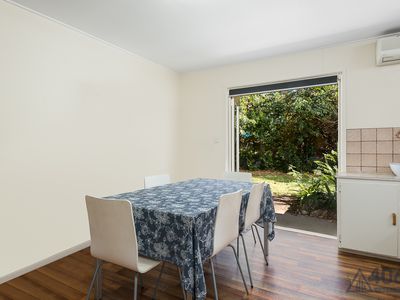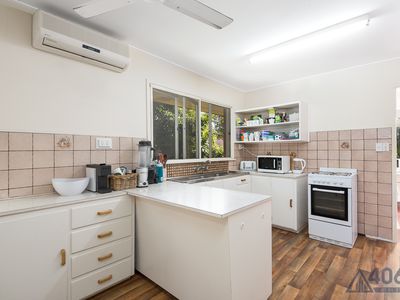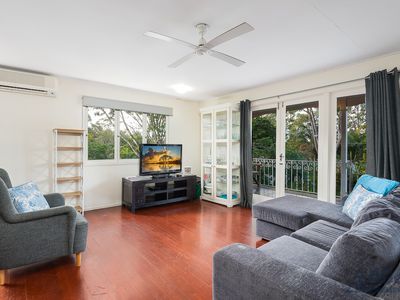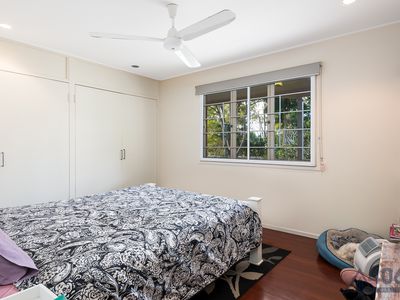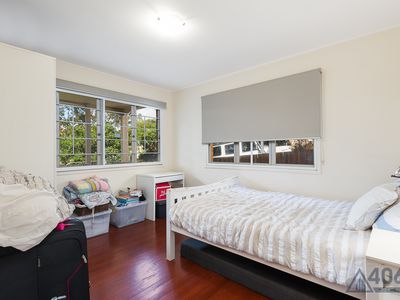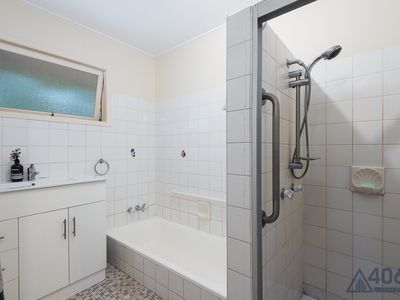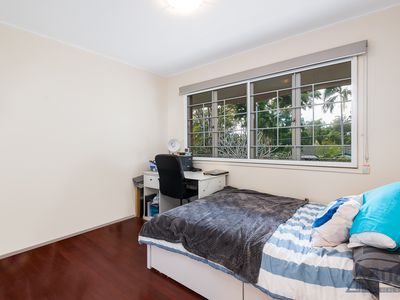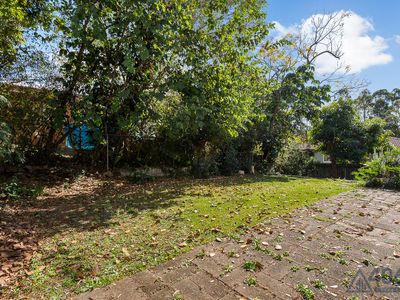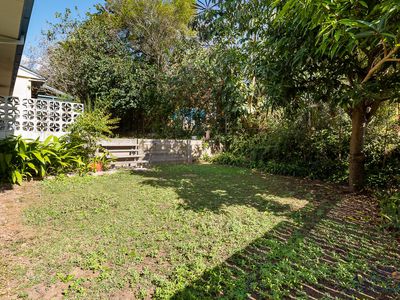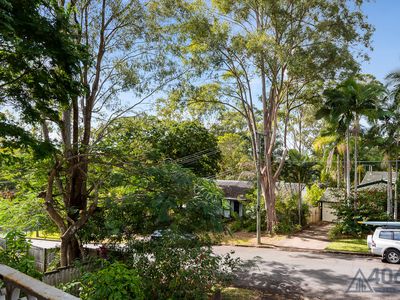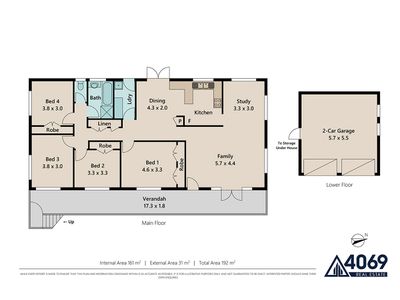With an attractive street presence in a peaceful and leafy cul-de-sac, this impressive family home presents a marvelous opportunity for those wanting to create something extraordinary from solid foundations and a workable floorplan.
Positioned on the high side of the street, the front balcony runs the entire length of the home making a lovely space to enjoy the elevation and pleasant north-easterly aspect.
A large L-shaped lounge and dining room saturated with natural light is beautifully complemented by timber floorboards, stunning French doors and air conditioning. Adjoining this space, the kitchen is in original condition but perfectly positioned to overlook the tiered backyard, turfed with grass and well located to take advantage of the blissful morning sun.
Painted to a neutral colour scheme, four bedrooms are all well-proportioned with the main including generous built-ins and a ceiling fan for added comfort. The original bathroom has been well maintained with an updated vanity, separate shower and bath, and a separate toilet.
An internal laundry with outdoor access completes the upper floorplan while the double garage below the home is surrounded by a partial excavation laying the groundwork for a future extension to the existing living areas or perhaps even the addition of a guest room with an ensuite.
With scope for plenty of stunning front landscaping and the right creative vision, this exceptional property showcases potential at its best.
In the Kenmore South State School and Kenmore State High School catchments, this appealing property ticks plenty of boxes for the range of buyers we have already met out and about in the area. Don’t miss this opportunity and get to one of our inspections early to avoid disappointment!
Call the team at 4069 Real Estate on (07) 3378 8284 for further details or to arrange an inspection.














