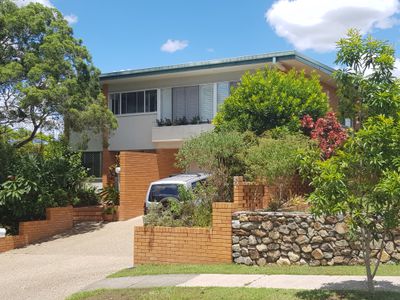With tidy street appeal, this much loved family home provides the ideal foundation to see through your vision and place your own personal stamp.
Offering plenty of scope to build additional bedrooms or further private living areas, the lower level benefits from existing access to the gardens and in ground pool and houses a large light filled rumpus with an adjoining laundry, bathroom and separate toilet, as well as an enormous workshop which was originally used to build and store model aircraft.
The upper floor is the heart of the home and includes three carpeted bedrooms with the main of ample size, two well appointed bathrooms and a large kitchen with plenty of storage and a central island for added practicality. Through large windows and a breathtaking unobstructed view towards the mountain ranges, the open plan lounge and dining areas with a central fireplace are flooded with natural light and adjoin a spacious covered entertaining deck to take full advantage of the serene vista.
With a double garage and a wonderful location close to local schools, bus services and the shops surrounding Kenmore Village, this charming home has pride and potential.


