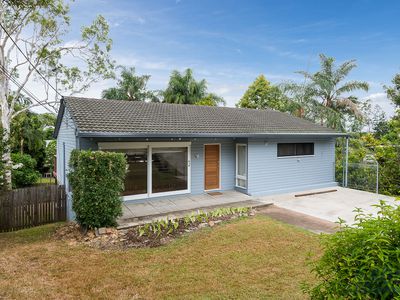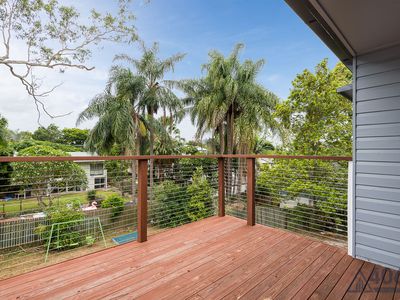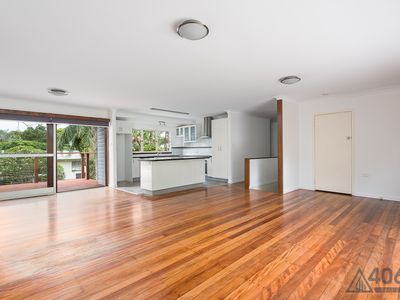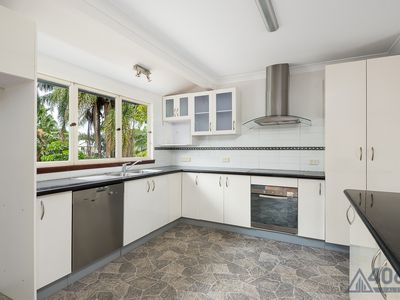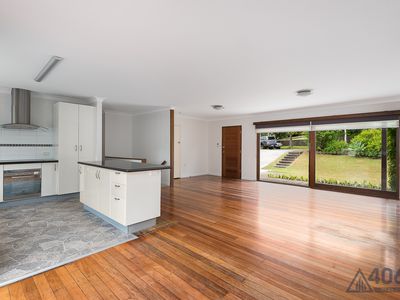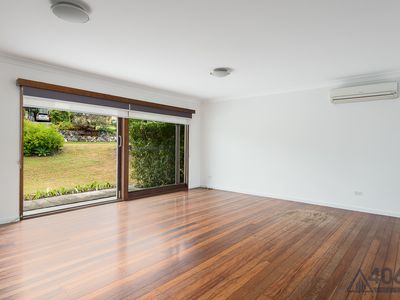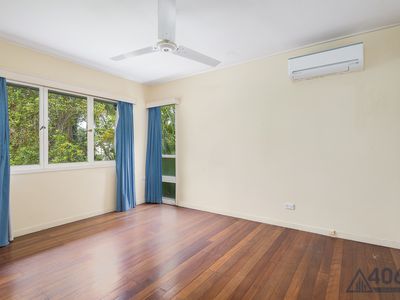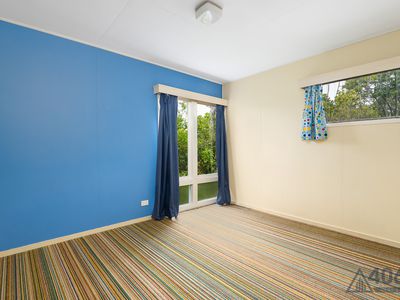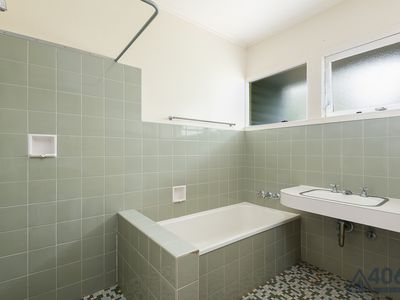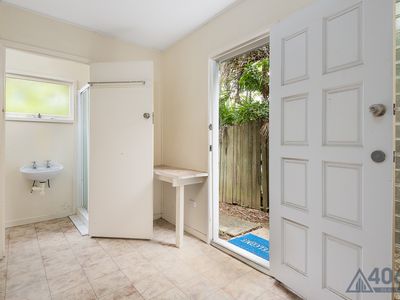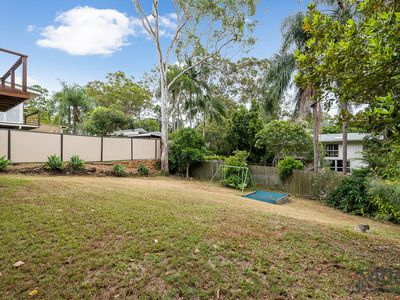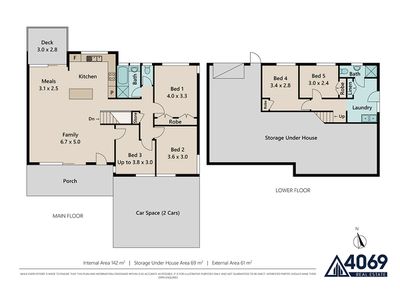Thoughtfully spread across two spacious levels, this well presented home has been cleverly designed to meet the needs of a large family and benefits from an ideal suburban location situated in a quiet, family friendly street just minutes from local schools, bus services and a range of amenities at Kenmore Village.
Upon entry, rich timber floors create a generous living area offset by large glass sliding doors allowing scores of natural light to filter throughout and invoke an instant sense of space. Overlooking this area, a neutral modern kitchen offers style and functionality with granite benchtops, quality stainless steel appliances and a practical kitchen island with additional storage.
Adjoining this space, the outdoor timber deck forms a perfect place to entertain with its peaceful leafy vista and elevation over the fully fenced grass yard – a great play area for the children or a suitable open space for pets to run around.
Completing the upper floor, three generous bedrooms surround the large bathroom with a separate bath and toilet, while the main bedroom also includes an air conditioning unit for added comfort.
Downstairs, another two bedrooms are serviced by an extra bathroom making this area ideal for use as a teenagers retreat or home office, or you may even decide to capitalise on the versatility of the existing foundations and convert this space to a granny flat.
Additional features of the home include two open car spaces, an internal laundry plus an enormous separate lockable storage area.
With a sound structure and a neutral canvas to impress your own personal taste and style, this substantial property is a great proposition for those wanting to enter this thriving Kenmore market or for astute investors looking for a healthy return.
Call the team at 4069 Real Estate to arrange an inspection!
Features
- Air Conditioning
- Deck
- Fully Fenced
- Shed
- Dishwasher
- Floorboards













